Southgate News
Quick Finder (Follow links for more information)
| Shopping Centre | Transport Interchange | The Blocks | |||||||||
|
 Dorchester St is at the bottom of the picture, Southgate St is along the left edge |
The public photograph album and forum website Flickr has a section for photographs of Southgate that you might like to browse.
Shopfronts Being Installed
There is one major flaw with the approach being taken to install shopfronts in the Southgate shopping centre. Planning application are being raised for Advertising Consent for the various shops, but despite both a condition on the original Southgate planning permission and the (recently modified) Southgate Shopfronts Guide requiring each shop to raise a planning application for what they want to install, and despite the fact that each shopfront installed changes the appearance of the building in a Conservation Area and therefore requires planning permission, no full planning applications to change the appearance have been raised.
We have reported a number to Enforcement. Some have been allocated an Enforcement Case Number, and at least one has been replied to saying that a planning application is pending and enforcement action would not be expedient. Even in the same office, there is no standard approach! And we say again, that a full application is needed for each proposed shopfront and none have been raised so far, so Enforcement action is very definitely appropriate.
To reinforce the point, bearing in mind that this is a prestige development, and even where the planning applications do describe what is to be installed, the reality does not match up to it.
 Starting with the one where Enforcement did allocate an Enforcement Case Number, the New Look shopfront. New Look is the exception to the generalisation that full planning applications have not been raised. Nevertheless, neither the full not the advertising applications have been determined. We were given the case number (09/00683/UNDEV) and work stopped for a short while. And then the workmen started work again, as can be seen in this picture.
Starting with the one where Enforcement did allocate an Enforcement Case Number, the New Look shopfront. New Look is the exception to the generalisation that full planning applications have not been raised. Nevertheless, neither the full not the advertising applications have been determined. We were given the case number (09/00683/UNDEV) and work stopped for a short while. And then the workmen started work again, as can be seen in this picture.
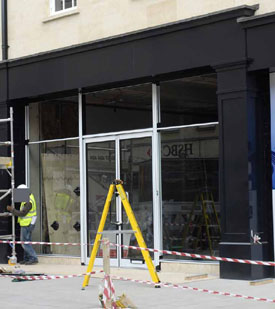 The picture on the right is of 8 Southgate; identified as "Digital Connections". Shortly after this picture was taken to show that work was being carried out without planning permission, the word BOSE was added in large vinyl letters. When did plastic become a suitable material for a prestige shopping centre, particularly when this cheap plastic advertises expensive products?.
The picture on the right is of 8 Southgate; identified as "Digital Connections". Shortly after this picture was taken to show that work was being carried out without planning permission, the word BOSE was added in large vinyl letters. When did plastic become a suitable material for a prestige shopping centre, particularly when this cheap plastic advertises expensive products?.
Despite there being no full application for the shopfront, and despite the advertising consent application not yet being determined, Enforcement thought it unnecessary to allocate an Enforcement Case Number. We disagree. The rush to get the shops open on the forecast date does not supersede planning legislation
By contrast, planning permission was granted for units 50-56, concurrent with the amendments to the Shopfronts Guide that withdrew the need for quality. But the requirement for these shopfronts was for hardwood and external grade materials to be used.
 Now look at the picture on the left. Internal grade plywood and MDF do not match the description "hardwood and external grade materials". MDF is not classed as timber, and neither it nor the indoor plywood will survive long in damp weather.
Now look at the picture on the left. Internal grade plywood and MDF do not match the description "hardwood and external grade materials". MDF is not classed as timber, and neither it nor the indoor plywood will survive long in damp weather.
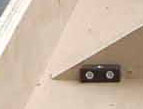 Now look at the picture on the right. This is how the cheap plywood is being held together, with cheap plastic home DIY fixings. This isn't a prestige development shopfront, this is cheap and nasty with a real vengeance.
Now look at the picture on the right. This is how the cheap plywood is being held together, with cheap plastic home DIY fixings. This isn't a prestige development shopfront, this is cheap and nasty with a real vengeance.
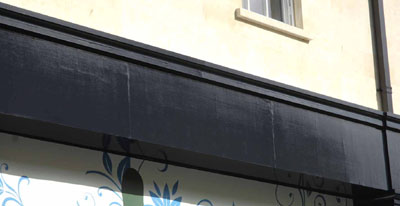 Further along, we can see one of these fascias fitted. This is not only MDF instead of hardwood, but it has been installed in sections, butt jointed, and the joins show. One significant feature of MDF is that it is designed to be used inside a building only, because it is not water resistant.
Further along, we can see one of these fascias fitted. This is not only MDF instead of hardwood, but it has been installed in sections, butt jointed, and the joins show. One significant feature of MDF is that it is designed to be used inside a building only, because it is not water resistant.
And this brings us to our last "rogues gallery" picture below.
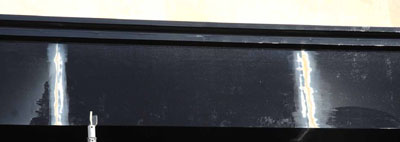 Here you can see the after effects of damp starting to get into MDF. The surface veneer has started to lift, and when first seen the sections had started to separate.
Here you can see the after effects of damp starting to get into MDF. The surface veneer has started to lift, and when first seen the sections had started to separate.
The repairs which are highly visible in this picture, but will be painted over, involve putting waterproof glue into the joints. This is at best a temporary reprieve, which might just last long enough for the shop to open in November. It will not last until Easter.
So there you have it, a prestige development (and Watchdog has consistently supported the developer except where what was installed differed from the agreed plans), being slowly ruined as each new shop front is installed. If the shops imposing this style of low grade shopfront on a Bath stone building in a classical style think they will impress the shoppers, they are going to be sorely disappointed. Warped and splitting fascias will not give the impression of a shop with good quality stock.
But we will make a prediction. Provided the shops open on the date advertised, no planning consideration, no quality considerations and no enforcement considerations will be allowed to get in the way. We have commented on such planning applications as have been raised, pointing out the defects, but fully expect that the case officer will ignore everything we say. In cookery terms, provided the meal is on the table on time, it won't matter if it is inedible. But the proof of the pudding is always in the eating, and this short-sighted approach will not endear Southgate to anyone.
We Told You So
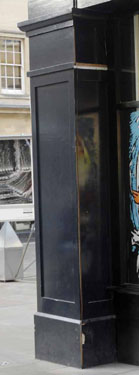 After the shopfronts guide was amended to relax the initial definitive description of what would be permissible we expressed our concern that the revised wording would permit shopfronts that were not of the quality that a prestige development like Southgate deserved.
After the shopfronts guide was amended to relax the initial definitive description of what would be permissible we expressed our concern that the revised wording would permit shopfronts that were not of the quality that a prestige development like Southgate deserved.
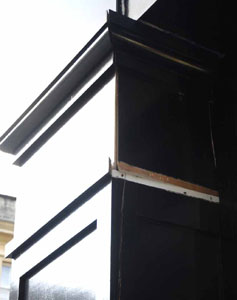 Then matters got worse. Shopfronts were thrown together from unsuitable materials, which we pictured above. Installation mostly took place in advance of applications for planning permission. What was installed rarely matched the description "timber" in the planning application, and despite our comments, repeated for most of the shopfront applications, that real timber had longevity, whereas plywood and MDF would not survive long, none of the planning decisions conditioned real timber, and even when the application said "timber" nobody has been interested in enforcing the genuine article.
Then matters got worse. Shopfronts were thrown together from unsuitable materials, which we pictured above. Installation mostly took place in advance of applications for planning permission. What was installed rarely matched the description "timber" in the planning application, and despite our comments, repeated for most of the shopfront applications, that real timber had longevity, whereas plywood and MDF would not survive long, none of the planning decisions conditioned real timber, and even when the application said "timber" nobody has been interested in enforcing the genuine article.
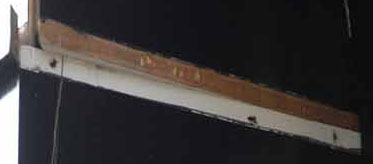
So we take no pleasure in saying "we told you so" when the cheap and inappropriate materials fail the test of time. These pictures are of the Quiksilver shop. We do so, only in the hope that the Shopfronts Guide is once more updated to put more restrictions on the materials used for the future shopfronts.
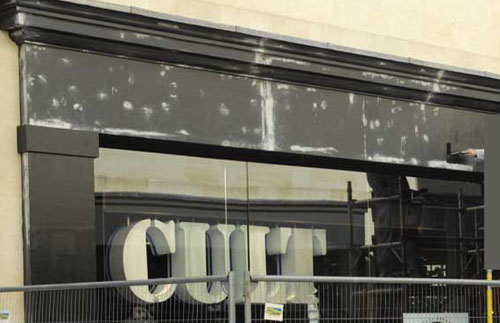 [18/4/10] Workmen were photographed repairing the shopfront and fascia of the CULT shop at 2 St Lawrence Street this week. We believe this is the third time this shopfront has been repaired since it was first constructed.
[18/4/10] Workmen were photographed repairing the shopfront and fascia of the CULT shop at 2 St Lawrence Street this week. We believe this is the third time this shopfront has been repaired since it was first constructed.
Like the other Southgate shopfronts, this one was constructed of MDF and plywood before the planning application was raised. As usual we objected to it, pointing out that the planning application said "timber" and neither MDF nor plywood come under the description of timber, nor do they have the durability of the natural product. And clearly, they don't. We take no pleasure in saying "we told you so".
So look carefully at this photograph and see just how much patching and filling has once again become necessary. If you go past today, this frontage sports a new shiny top coat and the workmanship by the painter is good, but underneath the gloss, the unsuitable materials will once again be deteriorating until the defects become obvious, and then the workmen will have to arrive on site again. Unless and until some enforcement action is taken, so that what have been given planning permission as timber shopfronts have to be made of real timber, the story of the CULT shopfront will be repeated throughout the whole Southgate shopping centre, and preventing it from looking like a slum will take frequent attention from the maintenance workmen. Long term, it must be cheaper to have done the job properly in the first place.
Southgate Progress
A new issue of the "Forum" Magazine is now available on the Southgate website, giving information on progress and the work remaining. It also gives information on the opening date for the first phase.
It is informative and worth a read, though we don't agree with everything that is said. Whilst generally there has been attention to detail as claimed, the towers on Block C still don't match the drawings given planning permission, despite that fact being pointed out many months ago: a photograph on Flikr is dated November 2008. We also question the wisdom of featuring the New Look shop front as an example of style when it really isn't suitable for the classical style of the Southgate development and it differs from the drawings in the planning application New Look submitted.
Further down this page in the Let There Be Light section, we commented that the Southgate Street lights should be wall mounted on the buildings and not mounted on poles in the pedestrian area. However, a Minor Amendment has now been approved permitting the lights as currently installed, so we are stuck with them. We don't particularly object to the poles, but the cafétière lights mounted on them are completely inappropriate for the location, even if they have got planning permission.
Recently we featured our formal comment on the design of the proposed Boots shopfront (summarised as really ghastly with a capital AARGH) and expressed our hope that the case officer had the wisdom to let good taste take precedence over the desperation to let the first Southgate shop. He didn't. We will continue to look around the nation's local press to see just how many other places Boots intend to impose their latest and worst ever corporate image on. So far we have found two letters have been printed in the Northumberland local paper, the Hexham Courant, the first from a member of the public and the second from the local Civic Society. We would be happy to receive information on any others.
Furniture Standards
In the Southgate Public Realm document, we were promised bespoke street furniture specially designed for the location. Like all the other promises we were given about the quality of Southgate, this one is empty too.
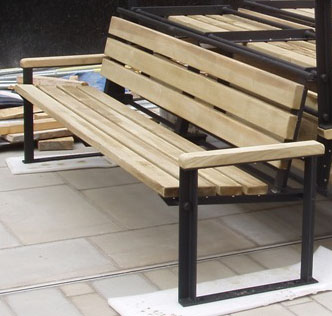 We photographed a consignment of benches, one of which had been conveniently unwrapped (picture left). It isn't bespoke at all. We found it in a catalogue and it is called Bench PORTLAND with back, available from the standard range of a German company.
We photographed a consignment of benches, one of which had been conveniently unwrapped (picture left). It isn't bespoke at all. We found it in a catalogue and it is called Bench PORTLAND with back, available from the standard range of a German company.
 While we were in the area with a camera, we also spotted this litter bin (right), full to overflowing. Either it is not big enough or there are are simply not enough of them. Whoever designed the public realm misjudged how many people might use it.
While we were in the area with a camera, we also spotted this litter bin (right), full to overflowing. Either it is not big enough or there are are simply not enough of them. Whoever designed the public realm misjudged how many people might use it.
The public have done their best to keep Bath tidy, and the bin is commendably full, but when you take a wider view, look how much has been scattered around the over-full bin. It does not create the right impression outside the new bus station.
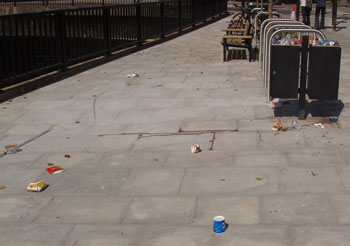
Southgate Shopfront Standards
Planning application 09/01239/FUL claimed to propose "Detailed shop front design for shop units 50-56 in Block B", and sought to vary Condition 9 on the planning permission. Condition 9 restricted shop fronts to one of an agreed set of designs.
Unfortunately, the "detailed shop front design" contained no details, and the variation on Condition 9 was very cleverly worded to sound innocent but roughly translated the proposed change was to "Absolutely anything will do provided we can let the shops".
The head of planning decided that this application should go to the DCC rather than being decided under delegated authority.
You would have thought that when Watchdog's was the only public comment, somebody might have shown the courtesy of telling us so that if we wanted to address the committee, we should ask to do so. But they didn't.
You would have thought that the case officer when preparing his report to the committee would have correctly interpreted the documents that he was summarising. But he didn't. When the Conservation Officer ticked the box "Not acceptable in the current form", the case officer has managed to convey that to the committee as "The Conservation Officer has no objection".
He also managed to quote an opinion from the Urban Design Officer. We are accustomed to the excuse that the council can only do its best to ensure that documents are on-line, so we asked to see the Urban Design Officer's filed comments in Trimbridge House, and they were not there. Is the case officer clairvoyant, quoting from something that is yet to be written; or does he just not want the public to read the actual text, we wonder?
Then there was the abbreviation of the six pages of Watchdog objections into just a few bullet points, omitting the main thrust of the objection, which was that apart from some items of detail which were blatantly contrary to local and National planning policies, the descriptions of what was proposed to be acceptable were so vague that anything could be said to meet the requirements; and that so little detailed information had been supplied that proper judgement would be impossible.
Disclaimer
Despite a telephone conversation with a reporter informing him of the latest position, and despite a copyright notice on this website that material cannot be republished without our permission, for reasons which have not been explained to us, on 25th June the Chronicle published an inaccurate article based on out of date information from this page rather than the updated facts as given to the reporter by telephone. The Chronicle's later attempt to update the item on-line after we complained was similarly inaccurate.
We are not responsible for the Chronicle's inaccuracies. Nor will we waste any more time trying to correct them when you can read the true facts here.
It is the case officer's role to report honestly to the committee so that committee members can exercise their judgement based on the facts. He didn't.
After all the early publicity that the Southgate development would be true to form and a showcase for Bath, all the indications now are that standards can drop as low as necessary provided some shops are let. And with that aim, Watchdog seems to have been kept deliberately on the sidelines by the case officer, having been inadequately quoted in a report to a committee meeting.
Our initial enquiries have established that attempts had been made to contact us in good time about the DCC meeting but a combination of circumstances resulted in the e-mail not being delivered, unbeknown to the person who sent it. The unfortunate outcome was that we were not in a position to tell the DCC that they had been wrongly advised.
We shall be complaining with the aim of finding a way to prevent similar circumstances occurring in future.
View from Alexandra Park
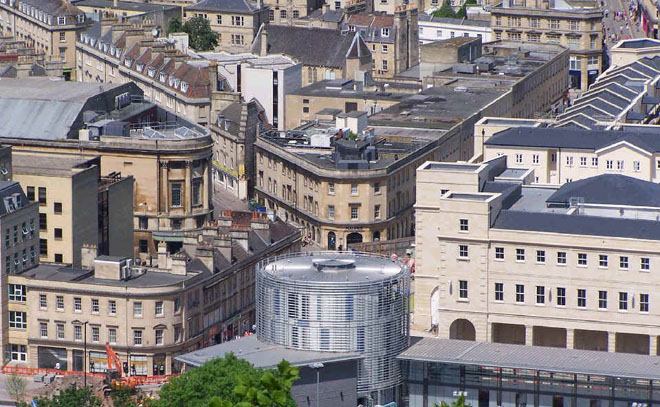 Notre Dame University left Watchdog with a number of photographs taken during their Summer School 2009, including this one which shows Southgate from Alexandra Park.
Notre Dame University left Watchdog with a number of photographs taken during their Summer School 2009, including this one which shows Southgate from Alexandra Park.
This picture clearly shows that although notionally four stories Southgate Block C is taller than the six-storey Carpenter House, proving that limiting height by the number of stories is ineffective and the control needs to be on the height above the pavement. It also shows that far from being a landmark building, the Busometer just looks like a stupid aberration in an otherwise traditional setting.
View from Beechen Cliff
The hindrance of the trees and shrubs that were interfering with the views from the Beechen Cliff viewpoint have been cleared away, allowing an uninterrupted view of the Southgate development (and the rest of the city). One thing that does stand out is the height of C Block. It is just two stories and a roof above some shops (the same as the old Southgate Street buildings visible to the left of the busometer, yet the Southgate buildings look as tall as Carpenter House, which is six storeys. We wonder if those who gave planning permission realised how big it would be?.
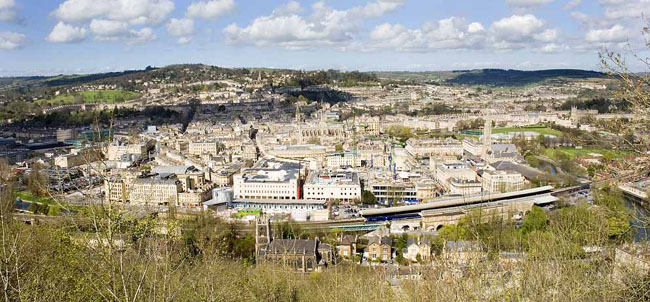

 It is also intriguing to see the Busometer from this viewpoint. Picking it out from the view above, it looks less like a gasometer or a baked bean can that it has previously been compared to. From this angle its actual appearance (near right) looks remarkably like the Kepi worn by the French Foreign Legion (far right). Could this have been the architect's original inspiration?
It is also intriguing to see the Busometer from this viewpoint. Picking it out from the view above, it looks less like a gasometer or a baked bean can that it has previously been compared to. From this angle its actual appearance (near right) looks remarkably like the Kepi worn by the French Foreign Legion (far right). Could this have been the architect's original inspiration?
Let There Be Light
In the draft Public Realm Strategy are some statements about lighting that are clearly intended to sound reassuring. Who could criticise the intention "The emphasis should be about supporting ‘Bathness’" or the stated aim "This is yet another opportunity to contribute to the beauty and inherent design quality of the city, and to ensure that the treatment of lighting adds to the unique composition of the place". So when we heard that new lighting was being installed in the Southgate development, we had to take a look.
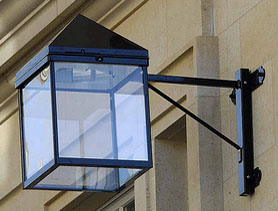 In the Public Realm Strategy it says "To achieve a range of products that properly responds to the city’s design values, it is recommended that the city should commission its own bespoke suite of street furniture for Bath’s city centre. These products will be guided by a series of design values that stem from the ‘public realm values and attributes’ mentioned earlier. The values for the product concept dictate that they are:
In the Public Realm Strategy it says "To achieve a range of products that properly responds to the city’s design values, it is recommended that the city should commission its own bespoke suite of street furniture for Bath’s city centre. These products will be guided by a series of design values that stem from the ‘public realm values and attributes’ mentioned earlier. The values for the product concept dictate that they are:
- fit for purpose
- durable
- finely detailed
- refined
- elegant".
On A and B Blocks, the fittings pictured on the left have been installed for some time, and when pictured on Flickr it evoked the description "Moth Trap". A stroll around the city to see what the city's design values are reveals that there are some rectangular lanterns, but every single one of them tapers from top to bottom. The ones installed in Southgate are not bespoke at all, but selected from a catalogue, and they do not have "Bathness".
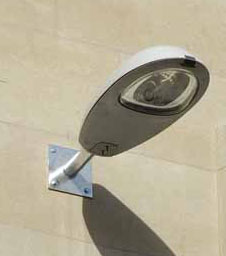 Around the corner in Dorchester Street, the lamp pictured on the left has been screwed to the wall. Finely Detailed, Refined and Elegant are just three of the descriptions from the Public Realm Strategy that do not describe it. A shiny stainless steel (or galvanised iron, it is difficult to tell through a camera viewfinder) square screwed to a wall is definitely not one of the city's design values. Nor is it a bespoke design. The lamp itself is almost identical to those that have recently been placed on poles on various kerbsides and which seem to be universally unpopular (we have yet to find a single member of the public who thinks they are better than the lights they replaced). And according to the planning documents, Dorchester Street should first have been fitted with temporary lighting mounted on poles before anything is screwed to the walls.
Around the corner in Dorchester Street, the lamp pictured on the left has been screwed to the wall. Finely Detailed, Refined and Elegant are just three of the descriptions from the Public Realm Strategy that do not describe it. A shiny stainless steel (or galvanised iron, it is difficult to tell through a camera viewfinder) square screwed to a wall is definitely not one of the city's design values. Nor is it a bespoke design. The lamp itself is almost identical to those that have recently been placed on poles on various kerbsides and which seem to be universally unpopular (we have yet to find a single member of the public who thinks they are better than the lights they replaced). And according to the planning documents, Dorchester Street should first have been fitted with temporary lighting mounted on poles before anything is screwed to the walls.
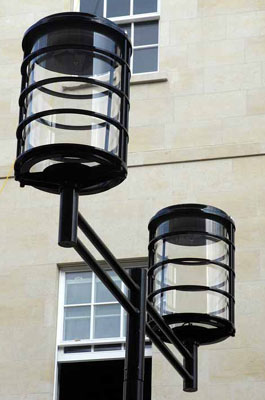 Now comes the latest discovery. On the Southgate Street side the lights pictured right have been installed. They certainly don't reflect the city's design values, because you won't find anything like them anywhere else in the city. The Southgate shops are supposed to be neo-Georgian, so by what stretch of the imagination is lighting that resembles cafétières bound with iron hoops considered appropriate?
Now comes the latest discovery. On the Southgate Street side the lights pictured right have been installed. They certainly don't reflect the city's design values, because you won't find anything like them anywhere else in the city. The Southgate shops are supposed to be neo-Georgian, so by what stretch of the imagination is lighting that resembles cafétières bound with iron hoops considered appropriate?
If these are supposed to be Refined and Elegant as the Public Realm Strategy expects, then the other alternatives from the catalogue that were not chosen might be expected to terrify horses, dogs and children!
A couple more quotes from the Public Realm Strategy are particularly relevant. The first is "Opportunities to review lighting proposals for particular streets and spaces within the city should be taken as pilot projects in order to demonstrate the positive effect that an innovative lighting installation can achieve". Well we are positive that all of the choices made so far for Southgate are wrong, so we want to be assured that these will never, ever, be considered to be pilots for anywhere else in the city. And because the lights installed do not appear among the approved lighting in the planning papers, we look forward to these being removed eventually and replaced by something that does comply with the city's design values.
The second quote is "It is important to ensure that there is full public engagement in the selection of design options and materials". We would have loved to have been consulted, but our every attempt so far to influence the public realm fittings and fixtures in the Southgate development have been spurned. And the outcome to date couldn't have been worse if someone had closed their eyes and picked from the catalogue at random. Put simply, the wrong catalogues were used.
We will be delighted to take part in the "full public engagement" when it takes place, and wait to be asked.
Not According To Plan
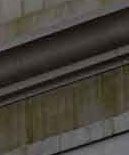
![]() [17/1/09] We have been getting increasingly concerned about the green staining that is affecting some of the panels that have been in place for a while, and the arrival on site of panels that are discoloured.
[17/1/09] We have been getting increasingly concerned about the green staining that is affecting some of the panels that have been in place for a while, and the arrival on site of panels that are discoloured.
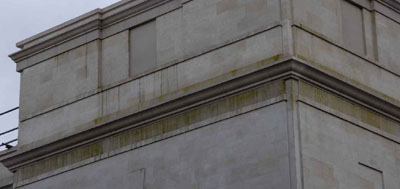 It is not just one panel, but a number of them. The pictures here are just a sample of the problem and not the complete set. The green appears to be some form of algae, and we are informed that once it infests Bath stone, it is extremely difficult to eradicate, sometimes impossible without replacing the affected stone.
It is not just one panel, but a number of them. The pictures here are just a sample of the problem and not the complete set. The green appears to be some form of algae, and we are informed that once it infests Bath stone, it is extremely difficult to eradicate, sometimes impossible without replacing the affected stone.

The staining is now so obvious that it is drawing remarks from passers-by, and the longer it is left, the worse it will become. The fact that it is so widespread already suggests that there is a fundamental problem to be solved.
 For this reason, we have been looking closely at some of the discoloured panels recently installed.
For this reason, we have been looking closely at some of the discoloured panels recently installed. 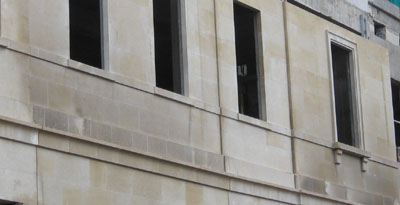 One of the decorative pillars on C Block (pictured left) shows three variations of colour and pattern on the stone, which suggests that the cause of this randomly arranged discolouration started before the column was assembled. By contrast, the panel pictured right (from B Block) has a pattern to the density and a distinct edge to the discolouration which suggests a cause after the panel was manufactured. But even a close-up picture doesn't give any real idea of the cause of the discolouration.
One of the decorative pillars on C Block (pictured left) shows three variations of colour and pattern on the stone, which suggests that the cause of this randomly arranged discolouration started before the column was assembled. By contrast, the panel pictured right (from B Block) has a pattern to the density and a distinct edge to the discolouration which suggests a cause after the panel was manufactured. But even a close-up picture doesn't give any real idea of the cause of the discolouration.
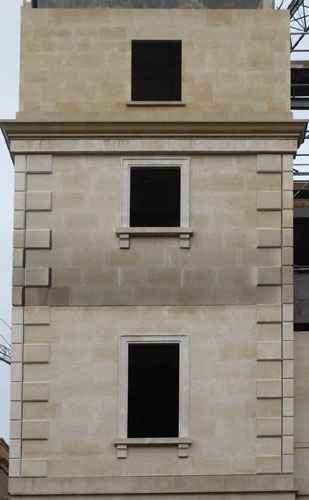
 A close-up of a stone (pictured right) in a C Block tower (pictured far right) shows a hint of green, so we wonder if this has been stored in wet conditions and like the pictures at the top of this section, algae is starting to grow. Whatever the cause, this type of discolouration is not typical of natural ashlar, so it will detract from the appearance of the shopping centre.
A close-up of a stone (pictured right) in a C Block tower (pictured far right) shows a hint of green, so we wonder if this has been stored in wet conditions and like the pictures at the top of this section, algae is starting to grow. Whatever the cause, this type of discolouration is not typical of natural ashlar, so it will detract from the appearance of the shopping centre.
The picture of the tower is also a timely reminder that the construction errors identified by the Flickr contributors have not been rectified yet.
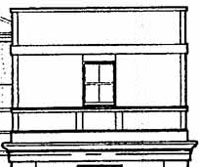
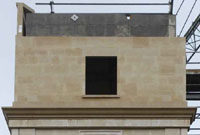 Compare the planning drawing (far left) with the structure erected (left). The window is set far too low when there should be detailing below it, and the window is the wrong ratio of height to width too. Of the banding that should be above the window, there is no sign. The top panel is obviously completely wrong.
Compare the planning drawing (far left) with the structure erected (left). The window is set far too low when there should be detailing below it, and the window is the wrong ratio of height to width too. Of the banding that should be above the window, there is no sign. The top panel is obviously completely wrong.
[7/12/08] We have been notified by one of the Flickr contributors that although some attempt to fix the erroneous panels in B Block (pictured below), what is left still doesn't quite match the drawings given planning permission.
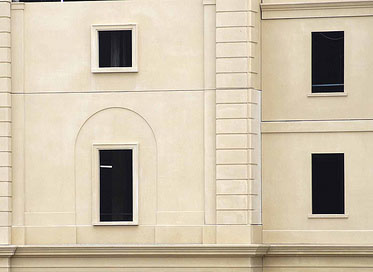 The latest picture is shown on the right. The original off-centre windows have been replaced (in the left of the picture) with those that are correctly centred.
The latest picture is shown on the right. The original off-centre windows have been replaced (in the left of the picture) with those that are correctly centred.
But the arch around the first floor window is now slightly bigger than the recess in the stone course below the cill, and according to the drawings, that stone course should in any case be plain with no recess. It should not continue the profiles of the pillars and arch but should be a solid base for them. That same error has been made at the other end of the block too.
The window opening, in the top right of the picture is still too big. According to the drawing, it should only be two thirds of that height. We are watching to see if that will eventually be replaced with one that matches the drawing.
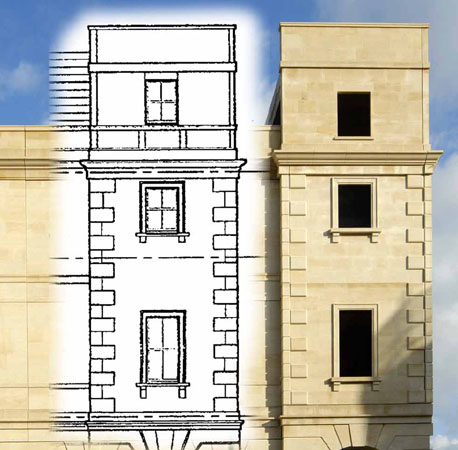 More seriously, all the towers on C Block, which were subjected to amendment from planning application 08/00502/FUL fail to match either the original nor the new drawings. The picture on the right (borrowed from Flickr with permission) shows the actual construction of the south east tower (in colour) against the drawing from the planning application (ghosted in black and white).
More seriously, all the towers on C Block, which were subjected to amendment from planning application 08/00502/FUL fail to match either the original nor the new drawings. The picture on the right (borrowed from Flickr with permission) shows the actual construction of the south east tower (in colour) against the drawing from the planning application (ghosted in black and white).
Most importantly, the window is in the wrong place. It should be positioned higher, with the line of the cill continuing the line of the parapet beside it, with some vertical detailing below it aligning with the decoration surrounding the window below. Under no circumstances should the window be left where a continuation of the line of the parapet alongside cuts through the window opening. It is also worth noting that if the towers were constructed correctly as per the drawings, they would match the towers already in place on Blocks A and B. The differences that have been introduced for Block C will be painfully obvious unless corrected.
But also wrong is the detailing on the corners beside the first and second floor windows. Look at the left hand edge. Instead of the alternate rows of full and half sized blocks, there are alternate rows of half sized blocks starting a quarter of a block from the edge and nothing. The right hand edge is different. The blocks of the south face stand proud of the west surface and half sized blocks abut them on alternate courses. Regardless of any possible argument that on this corner these are minor differences, the fact that there is no symmetry between the two corners is completely unacceptable.
We have also noticed (but not yet photographed) a parapet on the east face which is different from the drawings. It is too soon to judge, because not enough has been installed yet, but our first impression is that what the drawings show as a north face parapet might be being installed on the south face.
Block A was built exactly right. Block B has a small number of errors, not all of which have yet been put right. Block C is beginning to look like a jerry-built approximation to the agreed plans. We are beginning to wonder whether the developer is deliberately allowing wrong panels to be installed in order to meet target dates, or whether the quality control checks are being allowed to lapse because the success of the first block created a false sense of security. Whatever the reason, this drop in standards cannot be allowed to continue. Both the developer and the council officer responsible for deciding what is acceptable need to raise their game!
Go back to top index
The Station Ramp
[17/9/08] We have been in touch with the council's archaeological officer about the archaeological excavation of the station ramp, partly to provide him with our photographs of the finds, and partly to get an expert opinion on what they show.
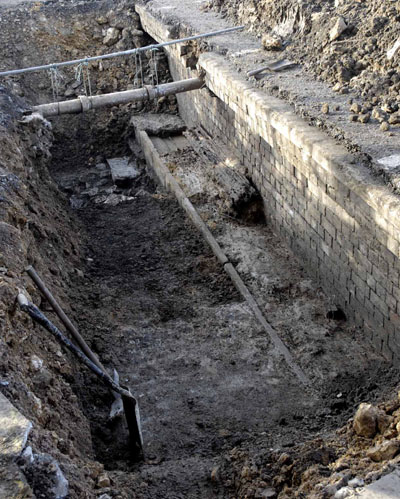 We are told that further research will be carried out, but so far positive identification has been made of an original platform section (in the bottom right of the trench pictured left), and in close-up below.
We are told that further research will be carried out, but so far positive identification has been made of an original platform section (in the bottom right of the trench pictured left), and in close-up below.
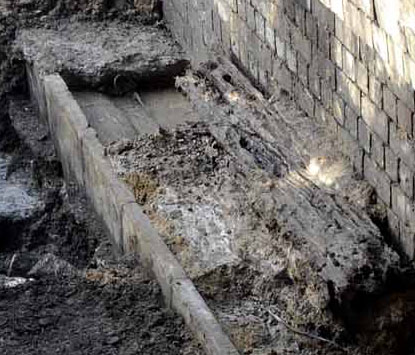
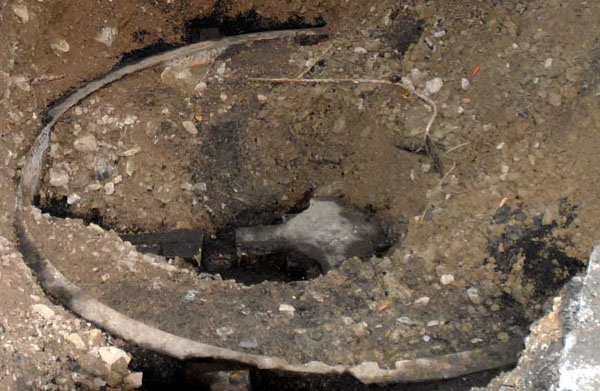 Also discovered were two turntables (one of which is pictured on the right), some rails, and a coal chute into the Brunel Vaults below (not pictured).
Also discovered were two turntables (one of which is pictured on the right), some rails, and a coal chute into the Brunel Vaults below (not pictured).
We wait with interest to see what happens next. Clearly the ramp is of great historical interest, and is fully justifying its Grade II* listing. We hope that the officials in English Heritage who couldn't be bothered to comment on the proposals to demolish the ramp are now being told in no uncertain terms how derelict they were in their duty.
We also hope that they are now in touch with the Secretary of State to arrange for the planning permission to demolish the ramp to be revoked. The Government is trying to persuade UNESCO that heritage is important enough for a Heritage Protection Bill. Now is their chance to prove it. It cannot be acceptable to destroy these relics of Brunel's original station in order to lay patio slabs and to plant a few token trees, and we sincerely hope that the councillors who voted to demolish the ramp are now changing their mind.
Go back to top index
The Shoddy Workmanship
[16/11/08] We reported departures from the Southgate plans to both the Major Projects Team and to Enforcement because we were not sure which of them would deal with the matter. We have received a reply that until the building is handed over, it is not a matter for Enforcement. We do however, expect the plans to be enforced by the Major Projects Team, because what we have noticed wrong will always grate on the passers by. Put simply, in a development of this scale, there is no excuse for accepting shoddy workmanship, or for the quality control checks, that were previously spot on, to have lowered their standards.
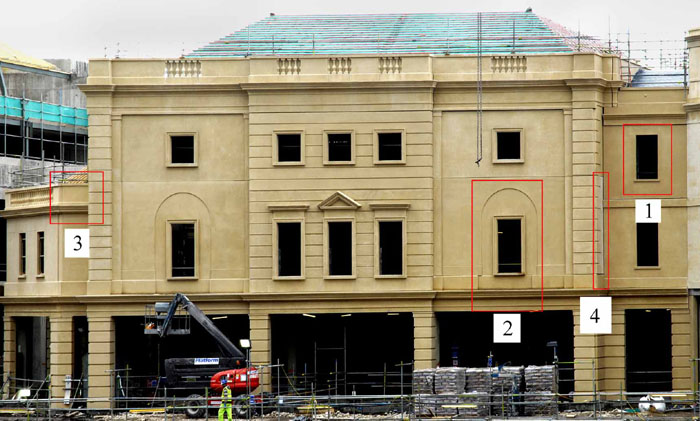
[Numbered 1] The window opening is a different size to what is shown on the plans: it should only be two thirds of that height. If the windows have been ordered correctly, one should be left over, too small to fit into this opening.
[Numbered 2] This panel is both wrong and misaligned. The window and arch have been set in the middle of the panel itself, when it should be centred between the pilasters (further to the left, as per the lines beneath the window) like the panel just above the plant with hoist. Since the picture of this panel was placed on Flickr, the panel above it has been added, and it too is similarly wrongly aligned. However, when the drawings are examined, the lines of the arch and pilasters should not be continuing into the row of stone beneath at all. This means that not only is this panel really wrong, but the corresponding panel above the hoist is also wrong, because the stone band beneath the window should be plain.
Numbered 3] The cornice piece should have an inserted balustrade, like the piece on the end section, just to the left of the red box. The balustrade is clearly shown in the drawings. We noticed that it was missing in the first fly-through and asked whether corners would be cut, and we were assured categorically that the fly-through was illustrative only, and the real thing would not have its detailing scaled down. So we expect that assurance to be honoured.
Numbered 4] The finish is missing from this corner, and the colour is wrong.
We are concerned about the Council comment posted on the Flikr website: "I confirm that these appear to be unauthorised amendments, and that I will be discussing them with the developers in the very near future. In due course we will have to consider whether it would be expedient to require the changes to be corrected." Of course it should be expedient to have these errors corrected. The style of Southgate is such that anything out of proportion will be painfully obvious, and after the errors have been highlighted here, everyone will know that if they are not corrected, it will be because the Major Developments Team were derelict in their duty to enforce construction as per the agreed drawings.
But to make absolutely sure the right people know about the problems, we have sent our photograph and concerns to Multi.
Go back to top index
The Fire
At around 5pm on Tuesday 23 September, while bitumen was being heated for the roof of B Block (the one that will be occupied by Boots), a fire broke out. The fire officer interviewed by the local TV reporter thought that the bitumen heater developed a fault which caused it to overheat and catch fire, and the fire then spread to the gas cylinders fuelling the heater, and two of them exploded, about a minute apart.
The explosions were heard over a mile away. Flames shot 50 feet into the air, followed by a plume of black smoke.


 The area around was evacuated amid fears that other gas cylinders might explode, but the fire brigade managed to keep them cool enough to keep them safe and had the fire virtually out in an hour.
The area around was evacuated amid fears that other gas cylinders might explode, but the fire brigade managed to keep them cool enough to keep them safe and had the fire virtually out in an hour.
Those living and working in the area were evacuated, and an emergency shelter was set up in the Pavilion. A small number of people had nowhere else to go and could not return to their homes until the next morning, so spent the night there.
Everybody was accounted for, and only one person, a crane driver, had been injured, but not seriously enough to need hospital treatment.
The fire brigade continued to work on site for the rest of the night, ensuring that there were no hot-spots and keeping the remaining bitumen cool. It is not known how much damage has been done to the building, but the fire officer interviewed on Tuesday evening thought the fire was limited to the roof area where it started.
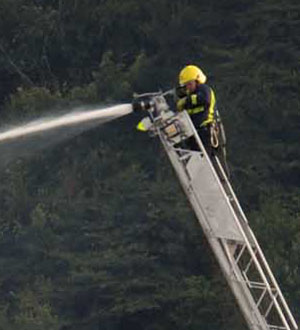 Credit is due to the fire brigade who were onsite promptly and deployed their turntable ladder to gain enough height to pour water on the fire from above the building in front of it, thus bringing the blaze quickly under control.
Credit is due to the fire brigade who were onsite promptly and deployed their turntable ladder to gain enough height to pour water on the fire from above the building in front of it, thus bringing the blaze quickly under control.
Credit is also due to the police who evacuated everyone in the danger area so efficiently, and maintained the exclusion zone with good natured refusals to the many photographers who would have liked to get just a little bit closer.
On the Wednesday, the workmen were back on site, and a spokesman said the damage had been "Minor" so it seems that the fire officer was right and the fire had been contained to the roof area of one building.
There will be an investigation into the cause, but the first impressions are that this was just an unfortunate accident that looked and sounded worse than it turned out to be.
Go back to top index
LATEST
[17/9/08] The council has announced the completion of the stone panelling on Southgate's Block B (the one opposite the side door of Marks & Spencer). That doesn't mean that the building is finished, but it now looks complete from the street. You can see the progress towards that milestone on the Flickr website (see the box on the right).
[3/8/08] Now that the "Busometer" has been constructed sufficiently to have the mounting for the centre of the roof in place, it is possible to see just how big it is. From a train the "Busometer" is very clearly significantly taller than the remaining Southgate buildings and the new Southgate Centre currently under construction, some of which have their roof structures in place and are as tall as they are going to be.
But even more significant is the view from across the city. Below is an actual photograph taken from Lansdown Road, and below that our "artist's impression" of what it might look like when the "Busometer" and Southgate is finished.
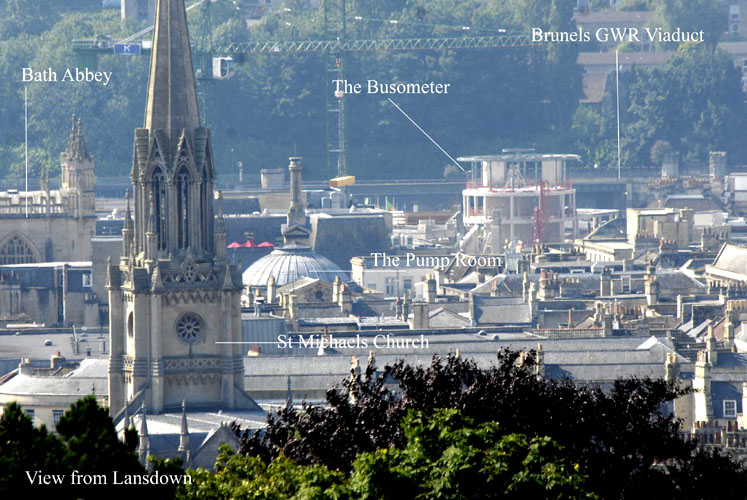
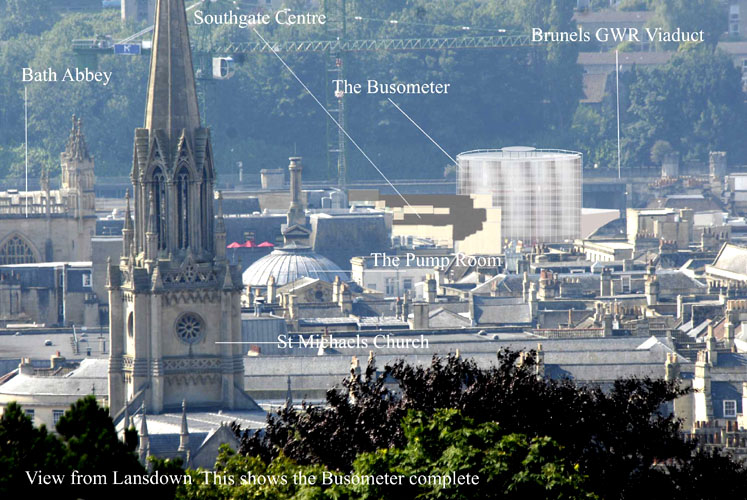
Multi are still producing their newsletters to inform the public. You can read the Spring 2008 edition in the second window. We notice that the newsletter refers to the station as listed Grade II, yet English Heritage show it as a Grade II* listing.
Go back to top index
Previous Photos [1/6/08]
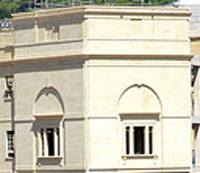 We are aware that the sample panel behind Argos faces the wrong way to be badly affected by the prevailing weather, and that most of the photos taken so far show the new cladding in dry weather (see first picture), so we went along with a camera last week and photographed the cladding that faces south west after it had been exposed to three days of almost continual rain.
We are aware that the sample panel behind Argos faces the wrong way to be badly affected by the prevailing weather, and that most of the photos taken so far show the new cladding in dry weather (see first picture), so we went along with a camera last week and photographed the cladding that faces south west after it had been exposed to three days of almost continual rain.
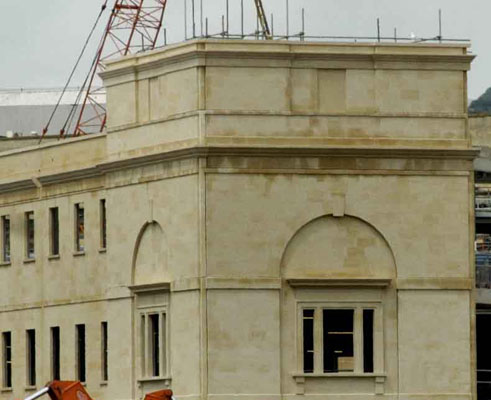 It looks as though the decorative mouldings made of reconstituted stone are going to weather rather differently to the plain parts of the facade made of slices of natural Bath Stone. It also looks as though some of the slices of stone are going to absorb water more than others. Whether this will lead to frost damage in the longer term remains to be seen.
It looks as though the decorative mouldings made of reconstituted stone are going to weather rather differently to the plain parts of the facade made of slices of natural Bath Stone. It also looks as though some of the slices of stone are going to absorb water more than others. Whether this will lead to frost damage in the longer term remains to be seen.
It is amusing to see in the Building Research Establishment report on Bath stone cladding, in the section assessing the risk of frost damage that "the site is sheltered from wind-driven rain by the valley sides to the south and west." We agree that to the south, Beechen Cliff is such a valley side, but the nearest valley side we can find to the west is in South Wales, which seems a long way to be exerting an influence.
[19/4/08] Some of you may have noticed the article in the April 10th issue of the Chronicle (no longer on-line), which had an illustration of the new transport interchange. It was misleading. The bus station and "Busometer" were shown undersized. We asked our graphics artist if it is possible to produce a more realistic image.
Our artist prefers to start with a photograph and superimpose any new structures on it. And that is how we discovered that the picture is a fake. It is not possible to put a camera in any position where the railway station is in the photograph, and where the buildings in the distance are in the positions shown. So the picture is a figment of somebody's imagination, and they imagined the layout wrongly.
The Cladding
[16/3/08] We were concerned about the thickness and fixing methods for the stone cladding for Southgate, and arranged a meeting to discuss these concerns with the planning office. It appears the Council were as much in the dark as ourselves regarding the manufacture and fixing process, so the Major Projects Officer agreed that the council should know, and undertook to find out and report back to us.
Thus it was that the Officer went on a fact finding mission to Techcrete in Scunthorpe. He went with an open mind to fully familiarise himself with the process involved in producing the cladding panels for Southgate. He also wanted to allay any concerns that he and ourselves had about the suitability of this process. On his return, he met with us again to discuss his findings.
We were shown pictures of a building in London where this method was used using a mixture of Bath/Portland stone, although it was not on the scale of Southgate. Techrete also agreed to provide locations of where this method of fixing using Bath stone and Portland stone had been trialled before. The 12 year guarantee was industry standard and the minimum life was at least 60 years. This was largely dictated by government planning regulations. We were also told that the British Standard had been revised to take in to account the method of fixing involved in this process and that the thickness proposed now met the BS standard.
We were assured that the stone is locally produced Bath stone and were reminded that this was now a limited resource. The specification agreed between Multi and Techrete meant a high rejection rate if the stone failed to meet a number of quality criteria. It was confirmed that the stone had been sent to Italy to be cut. The Officer said he was at a loss to explain why this was done.
It was agreed that the manufacturers would produce a document showing this cutting and bonding process and that the Building Research Establishment would release their own findings regarding this. This document will be sent to us in due course.
We were then talked through the process aided by photographs taken at Techrete's factory, this is as follows.
• A timber mould is produced, windows, doors and other details are also formed in this.
• The stone is laid face down in the mould, the pieces are pre cut and shaped and are numbered to follow a template, the stone is pre -drilled ready for the fixing pins.
• The holes are injected with resin and stainless steel pins are inserted at a 45 degree angle, spacers are inserted between the stone pieces to ensure evenness and the stone is adjusted to ensure there are no unequal gaps.
• A polyethylene seal is laid over the stone and a rubber seal cut at a 45 degree angle is slid over the pins.
• A reinforced steel mesh is formed over this and the concrete poured; this also includes the reinforced concrete locating lugs for fixing the panels.
• When set the panels are lifted from the mould, a quality control check is then carried out by a stone mason, this includes replacing damaged blocks, and hand finishing details.
• The joints are then pointed with lime mortar and hand finished and the whole panel is checked again for defects.
From this, we learnt there are over 1,100 panels for Southgate using over 400 moulds. The level of detailing is very high and the window cills, pediments and cornices appear to be of the correct proportions. The panels are fixed using the concrete locating lugs. These support the weight the stone and the panels themselves are not load bearing.
We were also shown a single damaged stone block being removed and replaced using a different steel fixing and this could be repeated without removing entire panels. Techrete are responsible for the panels until they are fixed in place. Once fixed the responsibility becomes Multi's.
We were shown samples of stone, both forms of stainless steel fixing, the rubber collars and the spacers. If this level of detail is repeated through the scheme, then our suspicions of corner-cutting appear to be unfounded.
Watchdog complements Mr Webber on the depth of his research, and we feel all our questions have been satisfactorily answered.
Go back to top index
Amendments
The new planning application for the extension of the underground car park has been approved by the Head of Planning on 28th September, on the recommendation of the Major Project's Officer, although neither of these gentlemen were sufficiently familiar with the planning regulations to know that any application in an area with a history of flooding must be referred to the Environment Agency for their comments before it can be decided. The various conditions attached to the approval to ensure some measure of flood protection is an attempt to bolt the stable door after the horse has bolted, but is no substitute for the proper process.
Similarly the new planning application for changes to Blocks E and F were approved by the same two gentlemen on the same date, and again with the same lackadaisical attitude to the normal planning process.
Could it be that they were rushed through before any substantial objections could be made? If so, then there is a lesson to be learned: Get your comments in early in future!
Earlier News
A trench for an archaeological dig has been dug through the concrete floor of the Churchill House basement, and digging that trench has revealed a spring running just below the concrete, which was steadily filling the trench with water every time the drainage pump was switched off. In the middle of September, that spring was sealed off and a smaller pump set up to deal with any residual leakage. The archaeologists are waiting for the electrical cables that run near that trench to be isolated before they can start work. But meanwhile the trench is slowly refilling with green slime!
There is hearsay evidence that the Dorchester Street pavement will be moved forward in order to build the bus station. There are some doubts whether such a realignment was shown in the drawings given planning permission, and this will be carefully checked when work starts and the actual pavement line being used becomes apparent.
Multi's Summer 2007 newsletter is now on-line.
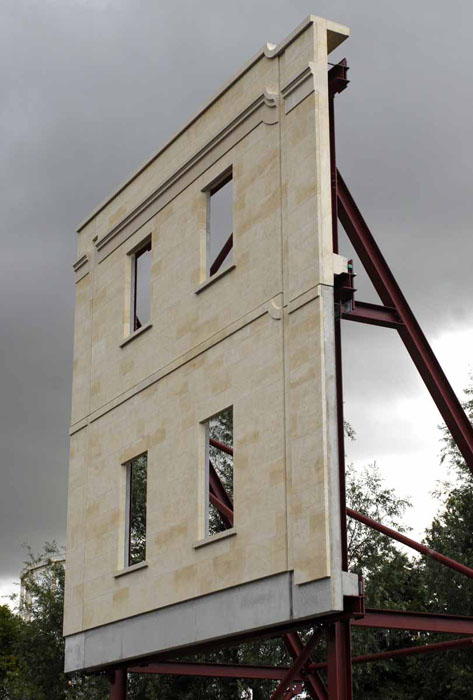 In the space behind the Argos car park off the Upper Bristol Road, a model of the Southgate shops wall construction is on show. The picture on the right is a photograph of it. We believe that the 50mm skin of Bath stone is too thin to provide weather resistance and thus it will not have the longevity of full sized ashlar. We now have confirmation of that in a letter to the Chronicle (no longer on-line).
In the space behind the Argos car park off the Upper Bristol Road, a model of the Southgate shops wall construction is on show. The picture on the right is a photograph of it. We believe that the 50mm skin of Bath stone is too thin to provide weather resistance and thus it will not have the longevity of full sized ashlar. We now have confirmation of that in a letter to the Chronicle (no longer on-line).
There is a new planning application for alterations to the design of part of Southgate (Blocks E and F) to make two large restaurants in place of several small kiosks, to make internal alterations to the layout of some units, and to replace the leisure facilities with a public library.
The committee has not had a chance to study this in detail, but at first sight there are a number of features which it wishes to oppose. Specifically the loss of small units in favour of two large restaurants means there is virtually no opportunity for small businesses, and the library on the second floor is even worse than the current situation where the library has been criticised for not being on a ground floor. The loss of connecting bridges could be a problem for disabled shoppers, but this aspect has not been examined in detail yet.
There is a new planning application for alterations to the design of the car park.
The committee has not had a chance to discuss this and reach a complete view yet, but at first sight this change appears innocuous, and the committee sees no need to comment either for or against it. For those who are interested in archaeology, among the documents lodged for this planning application there is a document explaining what has been found so far in the archaeological survey.
Graphics Oddities
The composite picture below shows how some details have apparently been changed between the images released in 2005 and those in the "fly through" video in 2007. Multi Development have been asked to clarify this and have said that the 2007 images have "graphical imaging" errors and that the design has not changed. We will have to wait and see what is built, but apart from specific 2007 changes to the Debenhams building, only the 2005 images have planning permission.
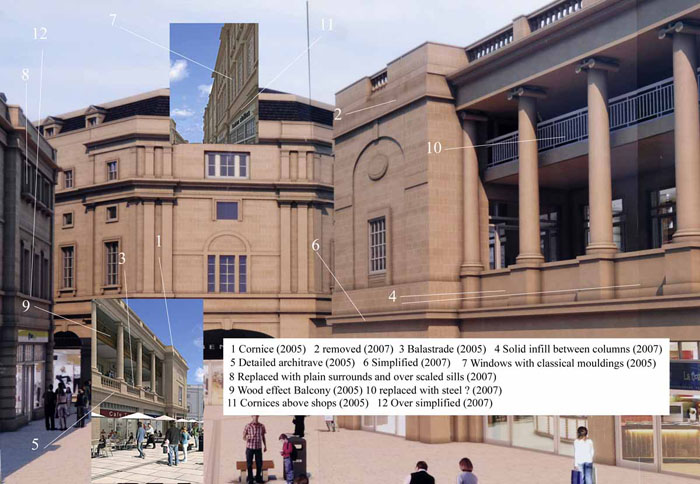
CHURCHILL HOUSE
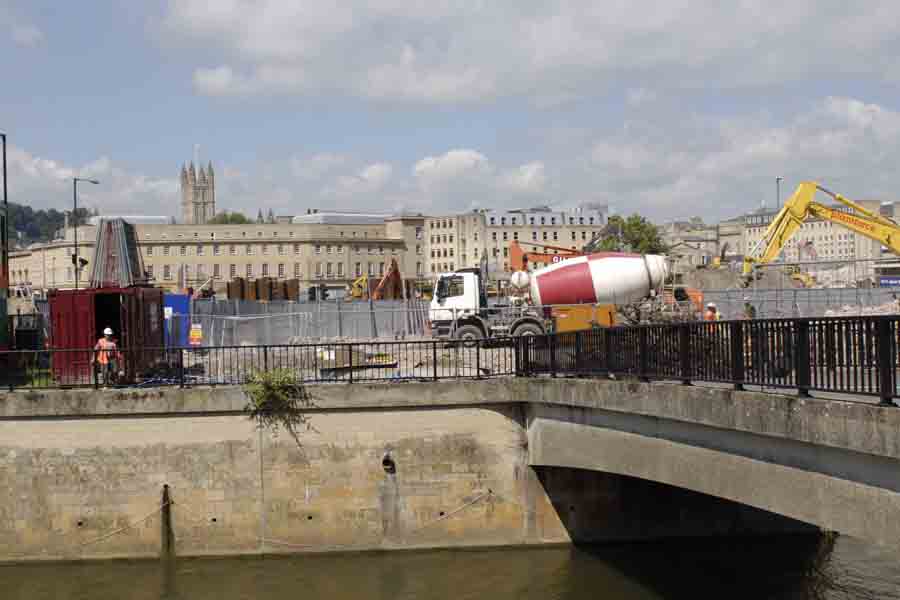 Unfortunately, all the protests and lobbying were not enough to protect the Churchill House building from a developer who was not prepared to listen to any level of compromise. As you can see from this picture taken on 12 July, nothing remains of the building.
Unfortunately, all the protests and lobbying were not enough to protect the Churchill House building from a developer who was not prepared to listen to any level of compromise. As you can see from this picture taken on 12 July, nothing remains of the building.
All the counter arguments made, that the accommodation could not be adapted, that buses couldn't gain access, that modern building regulations could not be met were proved to be false. Scale models were made to show how First could have all the facilities they wanted without demolishing the quadrant. We can only assume that either Multi and/or First really want the transport interchange to look totally out of place in classical Bath, or (more likely) the planning permission granted is not a sound as everybody is claiming, and the developers don't want to open that can of worms.
There is no news yet on whether the validity of the planning permission will be tested in the courts. If there is anything happening along those lines, we will add the news to this website as soon as we hear anything.
We can also take comfort from the fact that the fate of the building has attracted a lot of attention to what is happening in Bath. Churchill House has been photographed, filmed, painted, drawn and written about locally and nationally, and its sad loss will not be easily forgotten. Or repeated with another building.
The Bus Station
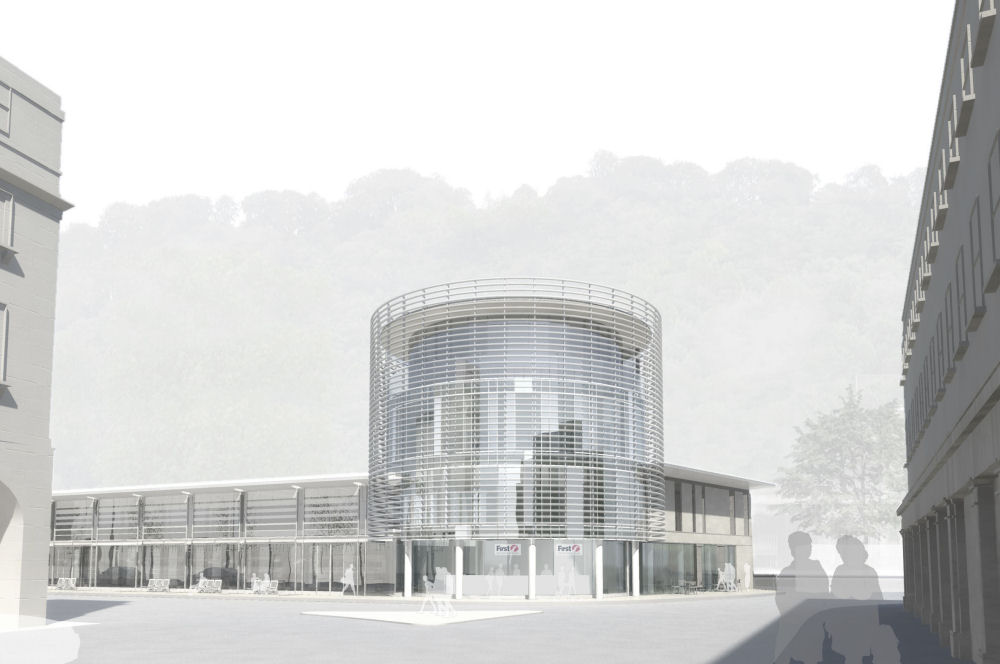 As some of you may be aware, members of the group met with Multi to be told it would go ahead as planned with no modification. The voice of the people would not be heard. Pictures of the transport hub were published in the Bath Chronicle which met with the expected response.
As some of you may be aware, members of the group met with Multi to be told it would go ahead as planned with no modification. The voice of the people would not be heard. Pictures of the transport hub were published in the Bath Chronicle which met with the expected response.
Members of the group are still talking to the relevant parties. Letters have been written to Don Foster MP on this subject. If he receives 20 separate letters on a specific subject, he must raise this in Parliament.
Concern has been voiced about the railway station end of the design, in particular the removal of Brunel’s ramp and the alterations to the old goods yard and vaults (also by Brunel). These are both listed. English Heritage and the Victorian Society should be made aware of these concerns.
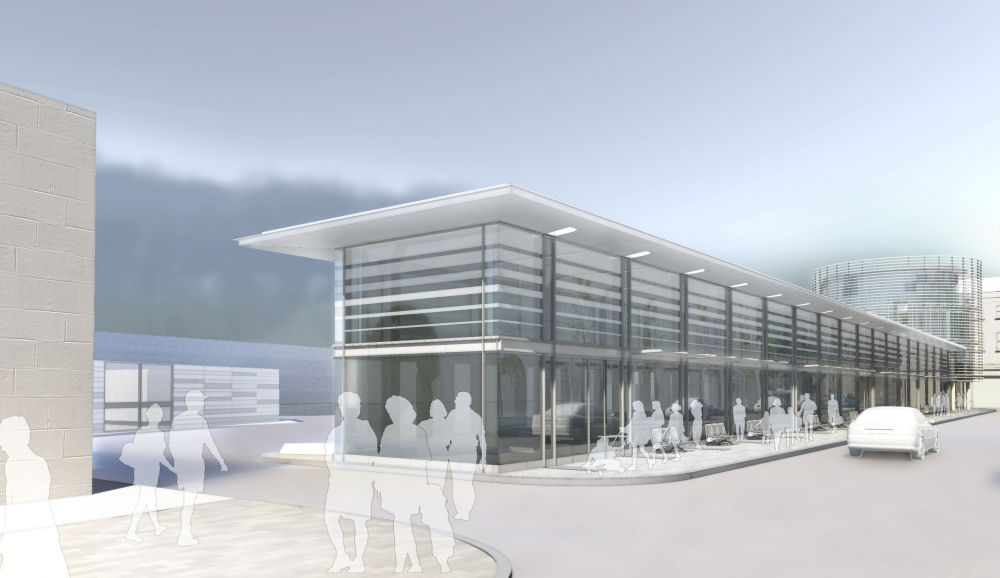 Access for the disabled and those with luggage/pushchairs, etc will be a nightmare. In a spectacular "own goal" the council has managed to grant planning permission to demolish the existing ramp which could provide wheeled access to the platform, and then it refused planning permission for a replacement wheelchair ramp because it didn't want the structure of the station, a listed building, changed. Unless something is done, anybody in a wheelchair will be trapped on the platform whenever the lift is out of order. This is being taken up by members of the group.
Access for the disabled and those with luggage/pushchairs, etc will be a nightmare. In a spectacular "own goal" the council has managed to grant planning permission to demolish the existing ramp which could provide wheeled access to the platform, and then it refused planning permission for a replacement wheelchair ramp because it didn't want the structure of the station, a listed building, changed. Unless something is done, anybody in a wheelchair will be trapped on the platform whenever the lift is out of order. This is being taken up by members of the group.
A report by Building Design, the architects’ website, entitled "Bath Interchange Reverts to Glass" is worth reading and you can post online comments.
Go back to top index
The Shopping Centre
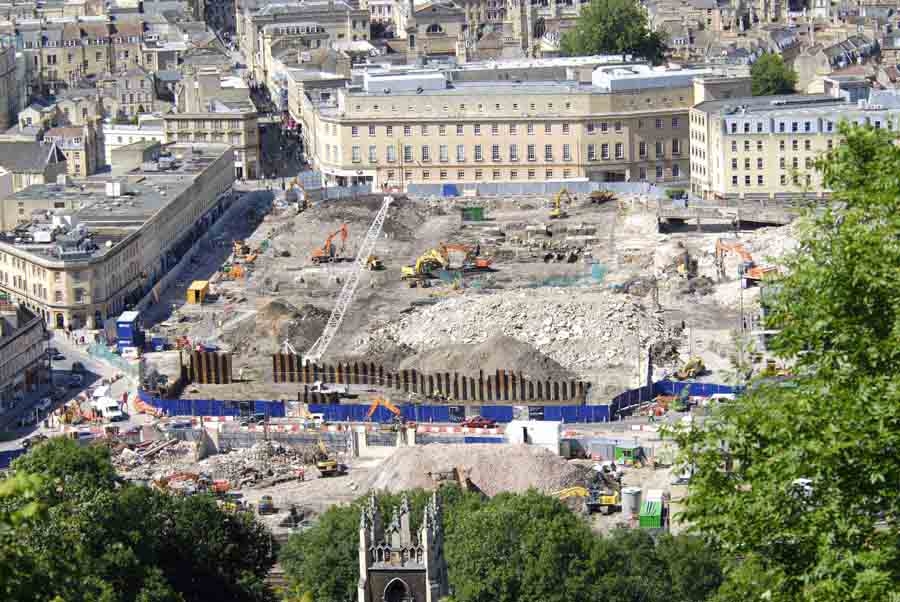 It’s full steam ahead for this part of the development. The old and much hated shopping centre has gone, Ham Gardens car park has been reduced to rubble and the old bus station will join it shortly. IPL have put a webcam on the roof of their offices in Henry Street, so it is possible to see the current state of Southgate, and from other links on their site, a set of time-delay photographs showing the demolition.
It’s full steam ahead for this part of the development. The old and much hated shopping centre has gone, Ham Gardens car park has been reduced to rubble and the old bus station will join it shortly. IPL have put a webcam on the roof of their offices in Henry Street, so it is possible to see the current state of Southgate, and from other links on their site, a set of time-delay photographs showing the demolition.
Multi Development have produced a quarterly magazine called Focus on this development. It is available from the Council and online: Spring 2007 and Summer 2007 and Autumn 2007 and Spring 2008. The Winter newsletter appears to have been omitted, because these four issues are numbered 1 to 4.
Incidentally, we got off lightly with the Southgate design. The architects, Chapman Taylor, won Building Design magazine’s ‘Carbuncle Cup’ in 2006 for the worst crimes against architecture for the Drake Circus Shopping Centre in Plymouth.
Go back to top index
Dorchester Street
The original plans for Southgate had the car park entrance and the car park exit on different sides of the development so that vehicle entry was in Southgate Street and the exit was via Railway Street into Manvers Street. With no overt publicity or consultation, the plans were amended to place the exit alongside the entrance on Southgate Street.
Despite all the warnings from the public consultation that the new bus station as proposed was not fit for purpose, and despite the fact that bus services are deregulated and any company can apply to operate services, the Dorchester Street bus station was built with fewer bays than the temporary facility in the Ambury that it replaced and control of it was given to First. The outcome is that services for the same route by different companies often use different bus stops which inconveniences passengers, and buses from different companies get in each others way where they share a bus stop (and sometimes it appears to be deliberate), and there are insufficient bus bays in one location so that some buses use Ambury, Manvers Street, Grand Parade and Dorchester Street rather than the bays inside the bus station. Some buses entering the bus station just use it as a means to turn round and don't stop inside at all.
To make matters worse, somebody assumed that the only way to manage the mix of traffic routes was to deliberately control every aspect of it. Despite the standard driving test ensuring that drivers understand priorities and are able to navigate junctions without running pedestrians over or crashing into another vehicle, somebody decided that it was necessary to install traffic lights everywhere that "Give Way" or "Filter In Turn" signs would have been appropriate. All traffic lights do when used too close together is to hold up traffic that could otherwise have made progress along a piece of road that was at that time unused. In short they create congestion.
Back in 2010, the Chronicle carried an article expressing concerns over this arrangement, even before Southgate was open as a shopping centre. A year later, Southgate shoppers and pedestrians enter the mix; and pedestrians are impatient people, especially in the rain. So now you have pedestrians deciding that the interval between arriving at a crossing and the "Cross Now" signal showing is too long and they cross amongst the traffic trying to make progress. Because of this impatience, giving more priority to traffic will make matters worse. With a new bus station being constructed and a new shopping centre on the other side of the road, did nobody think of including a pedestrian bridge to connect the two? Brunel installed one between the railway station and what is now the Royal Hotel, in the days when the traffic was horse and carriage, so it is not a novel idea! Now the pressure is on to solve the problems amidst warnings not to be too hasty.
Hindsight is a wonderful thing, but in this case there were ample warnings before decisions were made that better solutions were needed. However, councillors and council officers were too fixed on the shopping centre as just a shopping destination to listen to anybody attempting to draw their attention to the bigger picture. The decision process required that the bus station had to be where it was placed because then there would be a Government grant, even though it was not the best place for it. Churchill House had to go because its classical proportions would have emphasised the shopping centre on the other side of the road being out of scale. The fact that these were both bad decisions was received with a deaf ear. Why the council did not retain ownership of the bus station and allow competing bus services to share it has never been explained. Thus the chickens are coming home to roost.
Now compare the old bus station with the new. The old one had a one-way street past it with Railway Street on one side for west to east traffic and Dorchester Street on the other side one way from the Railway Station to Newark Street. Effectively the earlier bus station operated as a roundabout. The new bus station has two way traffic past one side of it and a T junction so that buses leaving the bus station have to interrupt the traffic flow to do so. And despite the anti-car spin, a lot of that traffic is buses. In a quick 5 minute weekday survey in August we counted 14 buses driving along Dorchester Street (ie omitting those stationary at bus stops) with a couple more queuing at traffic lights waiting for them to change. That extrapolates to about 170 buses an hour. Even if all other traffic is banned (and what then do you do with taxis and private cars dropping off passengers with luggage for buses and trains?), it still won't solve the problem of one bus waiting for another to leave so that it can use the now vacated stop, blocking the road while it waits. 170 buses an hour represents congestion levels as soon as you allow pedestrians to cross the road and have buses emerging from the bus station into the passing traffic, and tinkering with the other through traffic isn't going to solve that.
Southgate development removed a well used east-west road and nobody should be surprised that the remaining road struggles to accommodate twice the traffic. The current plans for disabled parking for the railway station involve placing the disabled parking under Southgate instead of where it currently is on the ramp, so when wheelchairs and people with Zimmer frames and crutches have to struggle across Dorchester Street to get between parking space and train, in the words of the old song, "You ain't seen nothing yet". There is still time to reverse that ludicrous decision, but history suggests that such common sense has always been in short supply as far as the so-called transport interchange is concerned, so the suggestion is made without optimism. There are none so deaf as those who refuse to hear.
The argument about whether taxis or coaches should use the prime locations in the Orange Grove is not a heritage issue, and we offer no comment other than to say that it is probable that a significant proportion of the coaches that arrive in the Orange Grove will have driven along Dorchester Street to get there and/or will drive along Dorchester Street when they leave. If they wait in the Coach Park after dropping passengers off or before collecting them, then Dorchester Street is the obvious route for them. We thought that we would make the connection, because nobody else seems to have done.
Go back to top index
Bath Spa Station
Early in September 2011 we noted that a decision on the station ramp was to be made within weeks, which we regarded as too soon to properly evaluate how the station operates without the ramp in use. Shortly after that came the news that the decision date has been deferred but only by a week.
We have also received some information, perhaps sparked by our item last week. The first was from somebody who had been accustomed to having taxis deliver them to or collect them from the top of the ramp because they were unable to carry luggage up or down stairs. Having arrived at the station and discovered the ramp out of use, they tried to interest members of staff in carrying the luggage down while they negotiated the stairs, because as a claustrophobic using the lift was out of the question. Only by threatening to involve the station manager did any member of staff begrudgingly assist. This does not bode well for the occasions when the lift is out of order and passengers with luggage too heavy for them to carry on the stairs find that they can no longer wheel it down the ramp, when no instructions appear to have been given to station staff to assist passengers in difficulty.
The second contact had seen the earlier Chronicle item and had particularly noted the printed claim that feedback had been positive when clearly it had not been, and was incensed by the lack of consideration expressed by First Great Western for the disabled in the event of a lift breakdown, and had decided to do something about it. We understand that legal proceedings have been launched against the council for a wholly inappropriate decision permitting the demolition of the ramp, and against FGW seeking an injunction against closing the ramp unless and until facilities that do not discriminate against the disabled are provided. These cases are too new to appear in the High Court records yet, but we will be monitoring when case numbers and further details are made available. We wish the applicant success in both cases, because it is obvious that insufficient thought has been given to the consequences of closing and removing the ramp.
So to give ourselves an idea of the strength of the legal arguments that must have been underpinning the brief summary we were given, we have done a bit of research.
• The latest revisions to the Disability Discrimination Act (now part of the Equalities Act 2010) loosen the definition of mentally disabled, and the latest Act clearly now includes conditions such as claustrophobia. We also note that the exemptions for listed buildings (and therefore the station) allow the building as constructed to fall outside the expectations of the Act, but any subsequent modifications must bring the building nearer to the requirements of the Act. So removing the ramp (which as matched against the Act is a "roadway" rather than just a disabled access ramp and therefore has a pedestrian and vehicle function unhampered by disability constraints) in favour of a lift which cannot handle all forms of disability, introduces a level of discrimination that was not previously there. This is emphasised by the attitude of FGW: The Chronicle reports that "FGW has said that it would take disabled passengers to the next available station and pay for taxis to return them to Bath if the lifts failed again" which gives no thought to the timescale such a solution imposes. Some disabled people have jobs that require travelling. Some will be travelling with a commitment to a particular arrival time. So in the FGW scenario they get off the train and find the lift out of order, by which time the train they arrived on has left. Perhaps half an hour later they can get on another train, alighting at Chippenham or Swindon depending on the stations called at. They have to get off the platform, get a taxi that can cater for their particular disability, and travel back, arriving probably a minimum of an hour later than they would have reached the bottom of the ramp from the platform if they had been able to use the ramp. There seems to be no thought given to disabled passengers who arrive at the station and find that they cannot get on the platform to catch their train if the lift is out of order.
• We have also examined the council records relating to the application for demolition of the ramp (which are no longer on-line but were copied by us years earlier and are safe in our archives) and not only are the reasons quoted for the loss of the historic fabric too trivial to meet the expectation in the legislation of there being wholly exceptional reasons, but a proper debate on the benefits only took place a year after the listed building consent for demolition was granted, and that debate granted consent to the amended Southgate development full application which specifically omitted something which is in the listed building consent as a condition to be met before demolition could take place. Thus any attempt to demolish the ramp should result in an instant Stop Notice. The council appears to be in an indefensible hole if the High Court challenge proceeds. The Planning (Listed Buildings and Conservation Areas) Act allows a planning authority to revoke all or part of a previously granted consent, and our layman's view is that they should do that voluntarily to save the significant cost of discovering that a court will order them to do so.
Footnote: We have received reports, so far unconfirmed by us, that on Saturday 10th September when an important rugby match would have increased the number of rail passengers, that the lift for London bound passengers became out of order during the morning and the lift for Bristol bound passengers was out of order in the afternoon. The reliability shown to date does bring fitness for purpose into question.
The regulations
Subsequently we did some research on the decision making process itself. The Office of the Rail Regulator is responsible for assessing the safety of station modifications, and therefore is the ultimate decision maker.
The decision can only take into account the needs of the disabled if the changes are categorised as "Major". This does not remove the responsibility of Network Rail and First Great Western to cater for the disabled for changes that are not classed as major, it just means that the ORR does not have to conduct an additional assessment.
Where it all falls down is the way the Department for Transport has interpreted its obligations and has written its instructions that the ORR must follow. This is what the DfT have defined:
"Where his project is not for 'new build', the Contracting Entity must determine whether it is an upgrade or renewal within the terms of the Regulations ..." The station did exist and continues to exist, so it cannot be classed as a new build. The work carried out isn't a like for like replacement for something that already existed, so it isn't classed as a renewal. That by elimination defines the work that was done as an upgrade. This is what the guidance says about an upgrade:
"Upgrading …. Regulation 2 says that:
'upgrading' means any major modification work on a structural subsystem or part of a structural subsystem which improves the overall performance of the subsystem, and cognate expressions shall be construed accordingly;" And this is where everything falls apart. Nowhere in any of the regulations is there any thought given to modification work that makes a situation worse. Indeed the way the guidance is written, every change is assumed to be an improvement.
So we dug further, and found that underpinning the regulations were a set of EU directives aimed at ensuring that over time, as modifications took place across Europe, there would be gradual standardisation of facilities such that "persons of reduced mobility" (and note that no other disabilities enshrined in the Disability Discrimination Act are recognised in the Directives) can travel anywhere in the EU and expect similar provisions on all railways.
Unfortunately, the EU documents refer to taking the persons of reduced mobility into account "in the elaboration" of the infrastructure, so once again the assumption is (wrongly) made that modifications are by definition improvements.
However, in all our research we did not find any words that gave any authority to anybody to ignore or override the Disability Discrimination Act or the sections of the Equalities Act that replaced it. Therefore, even if the ORR says the new lifts and stairs are safe to use when the ramp is not in use when following the guidelines which the DfT provided, the fact that the ramp removal reduces the facilities for the disabled from what existed when the ramp was in use makes its removal unlawful as far as the station operator is concerned.
Our layman's view is that FGW can be expected to lose in court if the case reported above proceeds, and be ordered by the court to restore full use of the ramp. If they had already permitted the ramp to be damaged or demolished, this would involve building an exact replica, because the Southgate files contain past correspondence from English Heritage that makes it clear that because of the listing of the building, any modern replacement ramp or change of location would be vetoed.
There is still some doubt about whether the new stairs are safe though. The treads consist of smooth tiles with a polished metal edge, which are unlikely to give sufficient grip on some types of footwear sole materials when wet to prevent falls. The ORR might perhaps order non-slip paint or any other high friction surface be installed before signing them off.
Restaurant Lift
Planning application 11/02753/LBA was for a lift connecting a platform level restaurant to a finger vault below. It was given consent on 25th November 2011. Soon afterwards we had our attention drawn to case law concerning listed buildings in conservation areas, with a suggestion that we examined the decision in the light of the precedents.
The precedents we identified are the 1988 "Steinberg" verdict and the 1991 "Hammercrest" verdict, which have been analysed and interpreted in a legal practitioners journal, along with an undated "Ward" ruling.
The essence of the Steinberg case was that it is not sufficient that a development should cause no harm to a Conservation Area, but that "special attention" had to be paid to establishing that such was the case, and this should be the first consideration. If a development caused any harm, no matter how slight, then the detrimental effect is a material consideration. The Ward ruling added to that with an obligation to consider whether what was on the site at the time would be more or less beneficial than what was proposed in the planning application.
The Hammercrest judgement had two further pieces of important guidance. The first is that a development should only be permitted if it carried advantages outweighing any detriment, and the second is that the obligation to preserve the character was of particular importance where the site was of "such universal value that protecting it is the concern of all mankind".
With these rulings in mind we examined the Delegated Report and the Notification of Decision.
Notification of Decision
The reason for granting consent states that there would be a small additional impact on the special character and appearance of the Grade 2 listed station. In that one sentence it shows that the decision was not made on the basis that the station is Grade 2* listed, and that there is harm (the fact that it is judged small is irrelevant) so special attention should have been paid to it. But further along there is reference to the regard given to PPS5 and Local Plan policies. There is no reference to the Planning (Listed Buildings and Conservations Areas) Act 1990 to which case law insists special attention should be paid.
Furthermore, consent was given with a condition requiring heritage benefits to be found. It does not require the benefits to be sufficient to outweigh the harm. This is clear proof that benefits are not currently part of the application and therefore the case law guidance is that there are no advantages outweighing any detriment at the time the decision was made and therefore the development should not be permitted.
The Decision Notice therefore has no justification in law.
Delegated Report
The Delegated Report does say in the opening paragraph that the station is Grade 2* listed, but by the time the report ends the * has been omitted. The report misquotes English Heritage who specifically stated that the application does not make clear the public benefit of the proposals, and asked for "an amendment to the scheme". A condition is not an amendment! Therefore English Heritage did not agree to the application as presented.
The report identifies advice given by the Historic Environment Team, but that advice is not included in the planning documents available to the public. It is therefore impossible to determine whether that advice was misquoted like the English Heritage advice was. The statement is made that "on its own the lift is considered to be unacceptable" and as they are the experts and that is their advice then "special attention" should have been paid to it. It wasn't. The Watchdog comment is mentioned but ignored, particularly our reference to S16.
The Policies/Legislation section identifies PPS5 and Local Plan Policies BH1 and BH2 (World Heritage and Listed Buildings) as relevant. The Local Plan also includes BH6 controlling what happens in Conservation Areas, and this should have been considered. PPS5 requires "substantial public benefits", and a condition asking for benefits to be investigated is best interpreted as proof that those benefits do not exist in the application as presented.
Every other listed building application in our random sample contains the text:
A primary consideration is the duty placed on the Council under S16 of the Listed Buildings Act to have special regard to the desirability of preserving the building or its setting or any features of special architectural or historic interest which it possesses.
There is also a duty under S72 to pay special attention to the preservation or enhancement of the character of the conservation area.
This is so consistent that it appears to be standard included text. Yet this application's Delegated Report omits any reference to the Planning (Listed Buildings and Conservations Areas) Act 1990. The fact that it is not mentioned does not mean that the Act does not apply. What it does mean is that there is no evidence whatever that in reaching the decision the case officer paid "special attention" to the impact on the listed building and the Conservation Area. The English Heritage recommendation was that the application should be determined in accordance with national policy, and in the absence of any indication that national policy was considered, they have an obvious justification for having the decision called in. The claim that English Heritage do not wish to be involved further is only true if the decision is made in accordance with national policy and that an amendment to the scheme is forthcoming. Neither are offered.
Finally, the justification for the damage is balanced against the benefits of the Southgate Scheme which is poppycock. The shopping centre is built and whether the lift is given consent or nor will not affect it. The access by lift would not be necessary if the ramp was left in place and reopened, and the permission to demolish the ramp has time expired so it should be remaining in position. Therefore the Ward ruling that there is "an obligation to consider whether what was on the site at the time would be more or less beneficial than what was proposed in the planning application" must be examined in the context of a ramp which can only be demolished with another planning application permission, and "at the time" therefore has to be interpreted as an assessment of the ramp in place against the proposed lift which can have no practical use unless the ramp is removed. The ramp has no load capacity restrictions and a space capacity in excess of any lift, so the balance of judgement has to be that the lift is not more beneficial.
It is our opinion that this decision to consent would not survive any legal scrutiny, and therefore if the decision is called in it is likely to be reversed.
Go back to top index
Planning Permissions and The Ramp
In June 2002, listed building consent 01/01431/LBA was granted consenting (inter alia) to the demolition of the street to platform ramp on the north side of Bath Spa Railway Station, also referred to in planning papers as "the goods yard" which was the original function of the space when the station was built around 1840. This consent, with conditions, had a finite life, as required by Section 18 of the Planning (Listed Buildings and Conservation Areas) Act 1990.
Before that consent expired, a further application 06/02656/LBA was raised and given consent, which effectively extended the timescale during which it would be lawful to demolish the ramp, provided certain conditions were met. These replicated the conditions on the original consent. The consent granted for 06/02656/LBA had a validity of three years from the date of the consent notice (23 August 2006) thus expiring on 23 August 2009 unless (as stated in Condition 1) the works had begun before that date. Several of the other conditions require that no work shall start, commence, take place (all meaning the same thing) until other things are approved by the Local Planning Authority in writing. All the conditions are equally binding, but the easiest ones to follow are Condition 6 which prohibits any work apart from the demolition approved under Condition 3, and Condition 3 which requires a method statement to be submitted and approved before any demolition can take place.
The planning application file does not explain the exact meaning of "any work", but in the Western Riverside documentation is a council definition of what is not
admissible as commencement, summarised as follows:
For the avoidance of doubt, the carrying out of the following shall not (individually or collectively) amount to commencement:
Ground investigation
Temporary fencing or hoardings
Archaeological investigations
Environmental investigation and any remedial work
The laying of new or diversion of existing services
Site preparation or any separately permitted enabling works.
Temporary fencing had been installed around part of the station ramp and an archaeological survey had been conducted at the end of 2008, but these do not, by the council's own guidelines, constitute commencement. This leaves the conditions still in control of whether the permission remained indefinitely or whether it expired on 23 August 2009.

 08/04795/COND sought to discharge Conditions 3, 4, 5, 6, and 7. Approval in writing did not follow; the planning status at the time of writing this still showed "Pending Consideration" (left image).
08/04795/COND sought to discharge Conditions 3, 4, 5, 6, and 7. Approval in writing did not follow; the planning status at the time of writing this still showed "Pending Consideration" (left image).
09/00296/COND sought to discharge Condition 3. Approval in writing did not follow; the planning status at the time of writing this still showed "Pending Consideration" (right image).
Because the new lifts were not installed and operational until autumn 2011 and the ramp was intact and in full public use until then, there is ample corroborative evidence that no demolition work had started by 24 August 2009. Microsoft's "Birds Eye" View maps dated 2010 confirms this.
It follows that when the date of 24 August 2009 arrived, none of the conditions applications had been approved in writing according to the council's own records (indeed, application 08/04795/COND includes correspondence and drawings dated November 2009 showing that discussions were continuing), and thus listed building consent expired. Thus from that date there was no permission to demolish any part of the ramp, and the Planning (Listed Buildings and Conservation Areas) Act 1990 establishes that the recent damage that can be seen behind the protester in the Chronicle's photograph is unlawful, with penalties available to the courts of up to 12 months imprisonment for those responsible. In a letter from the council to the developer dated 22 December 2008 filed on 06/02656/LBA we read "I must reiterate the comments made at the meetings that any works undertaken in advance of securing the necessary consents could be at risk of enforcement action and/or prosecution and the comments made in this letter about your draft proposals are made without prejudice to any action that the Council, acting as local planning authority, may decide to take in respect of any such works" so the developer was aware of the risk, and the council was aware of the possibility that unpermitted work might take place.
Planning records show that on 2 November 2009 a letter to the applicants, filed on 06/02656/LBA, indicated general acceptance of plans to discharge conditions but detailed comments were to follow, and this is the only (and too late) indication given in writing. Then 10/05366/COND was raised on 21 December 2010 seeking to discharge Conditions 6 and 7 but it was not proceeded with; the planning system shows it as "Application Withdrawn". Then 11/01249/COND was raised on 23 March 2011 seeking to discharge Conditions 6 and 7 but the planning system shows it as "Pending Consideration". They are both irrelevant, and neither of these would have any force in law. Because the application which set the conditions has lapsed, it cannot be resurrected by making a decision on the conditions that died with it.
The Council Response
The council's response to the Chronicle article made two basic claims: that the work on the ramp is an integral part of the Southgate development and that the removal of the telephone boxes signified the start of the Listed Building work. The statement says "earlier preparatory work including demolition of old buildings and the excavation of a hole for the shopping centre's underground car park counted as the start". It does, but it is important to recognise and be specific about what it is the start of. It is the start of work associated with the Conservation Area Consent and the Development Consent granted in 2003 which will not now time expire, but it is not the start of any work associated with the original 2002 Listed Building Consent or its 2006 refresh.
Also, the planning permissions are not connected in their dates or documentation. The original permission to demolish the ramp was in 2002, but permission for the remainder of the work in Southgate was given the following year. So at the time the Listed Building Consent was granted, the committee considering it could not have known what form of permission would be granted for Southgate in future, or indeed whether the permission would be granted at all. No outline permission had been granted for the complete Southgate scheme, so anybody who made the decision in 2002 could not take the remainder of Southgate into consideration. To do so would be predetermination of a planning application not yet raised, which is not allowed. The decision on Southgate in 2003 could take account of the decision on the ramp in 2002, but not the other way round. Similarly, each planning decision notice has a section which says "This approval refers to plans ..." followed by a specific list. We have checked the list of documents listed against each permission and there is no overlap, so the decisions were completely independent of each other. The 2003 Decision Notice specifically states that it "does not grant or imply Listed Building Consent", so again the permissions can be seen to be completely independent of each other. The ramp being an integral part of Southgate may be how the council spokesman interpreted the set of plans to the newspaper, but the planning applications processed into specific permissions do not support that view.
As far as the removal of the telephone boxes are concerned, we have examined the history of the conditions attached to the removal of the telephone kiosks (itemised in Condition 7), and although the council states that the telephone boxes were removed in 2007, there is correspondence on file from the council to the developer dated December 2008 reminding that the detail required by Condition 7 is still outstanding. Their removal in 2007 cannot therefore be used to claim that work had started. The Town and Country Planning Act 1990 supports our view, not the council's. The "no work shall start ..." constraint in Condition 6 does not exempt the telephone boxes either. As we stated before, 08/04795/COND which sought to discharge Conditions 3, 4, 5, 6, and 7 is still pending, so Condition 7 has not been signed off and the telephone boxes should not have been removed. It could be argued that the removal of the telephone boxes was necessary in 2007 as an archaeology rescue activity to preserve them undamaged (and as such we would regard it as a sound decision), but we have already shown that archaeological work is excluded from the definition of work starting. The council can choose between two scenarios: either the telephone boxes are archaeology in which case their removal is not a criminal offence, and the listed building consent expired in 2009; or the removal of the telephone boxes is development prohibited by conditions, in which case their removal in 2007 is a criminal offence and the listed building consent expired in 2009. Either way, the demolition of the ramp, started after the permission expired, is taking place without planning permission.
The council spokesman drew attention to the fact that the sign off of conditions are still outstanding, but claims that the council cannot sign them off yet. It does not explain why neither Multi Development nor the council thought to take advantage of the section of the Planning (Listed Buildings and Conservation Areas) Act 1990 designed to circumvent such an impasse: (19.—(1) Any person interested in a listed building with respect to which listed building consent has been granted subject to conditions may apply of to the local planning authority for the variation or discharge of the conditions.) Had this option to vary been taken up, then perhaps a situation might have been arrived at where conditions could have been reworded so that some work could start and the permission granted did not time expire, and then the work currently taking place on the ramp might have been legal; but the current situation where the council is merely "happy" with Multi's intentions carries no legal weight, and the Town And Country Planning Act makes it very clear that operations commenced after a time limit has expired do not constitute development for which permission was granted.
The council's statement might sound plausible to the average reader, but we cannot see how it would stand up in court because it has no basis in law.
Go back to top index
The Vaults Behind The Ramp
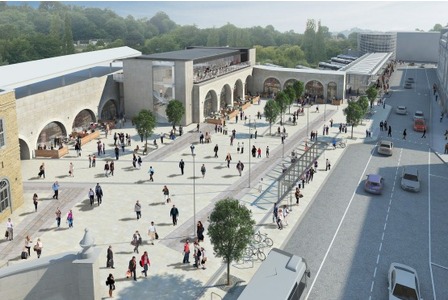 In December the Chronicle published an artist's impression of the station environs which contained a number of errors: the listed telephone boxes were nowhere to be seen despite a condition that said that no work could start until plans are approved for the re-erection of the telephone kiosks; and the sun is high in the sky in the north which is only possible if the station is south of the equator.
In December the Chronicle published an artist's impression of the station environs which contained a number of errors: the listed telephone boxes were nowhere to be seen despite a condition that said that no work could start until plans are approved for the re-erection of the telephone kiosks; and the sun is high in the sky in the north which is only possible if the station is south of the equator.
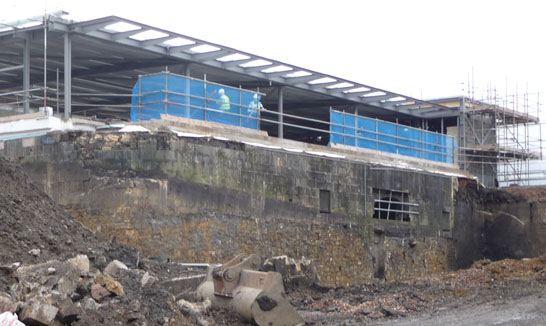 We have put the corresponding part of the artists impression alongside the photograph we took of the vaults area at the end of January.
We have put the corresponding part of the artists impression alongside the photograph we took of the vaults area at the end of January.
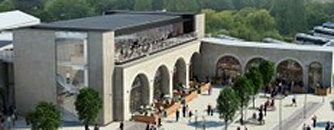
 We have always said that Brunel did not expect the vaults to be seen. The experts on Brunel's work have always said that whenever Brunel used compacted earth (as the ramp was) it was to make a buttress to support something, so this ramp would not just be a route to the platform, but would also be a structural component of the station design. And now there is a clear view of how those two opinions combine. Where the ramp was intended to support the arches, Brunel has decided that the arches could be built of any masonry rubbish, and thus it has been (see picture). It may not even be all Bath stone because Twerton Station was mostly constructed with sandstone from Bristol, and there would probably have been some rubble left over when blocks were trimmed and shaped.
We have always said that Brunel did not expect the vaults to be seen. The experts on Brunel's work have always said that whenever Brunel used compacted earth (as the ramp was) it was to make a buttress to support something, so this ramp would not just be a route to the platform, but would also be a structural component of the station design. And now there is a clear view of how those two opinions combine. Where the ramp was intended to support the arches, Brunel has decided that the arches could be built of any masonry rubbish, and thus it has been (see picture). It may not even be all Bath stone because Twerton Station was mostly constructed with sandstone from Bristol, and there would probably have been some rubble left over when blocks were trimmed and shaped.
Yet those who ignored the warnings were so confident that the ramp hid good quality ashlar that the plans for the vaults propose that it will be sufficient to clean and waterproof the exposed stone to give the natural ashlar arches in the artist's impression. Wishful thinking caught them unawares.
It is not immediately obvious why Brunel thought a buttress was necessary, but he clearly did because elsewhere he used earth structures that were not compacted. Bearing in mind that his timetable for the construction of the station was delayed by flooding it may have been to protect against future landslip or subsidence if the ground gets waterlogged. So we wonder if there is now a risk of sideways drift or subsidence of the northern end of the vaults. The rubble now exposed would have had the buttress of the ramp in place and giving lateral support preventing any bowing, giving cheap shoddy materials sufficient structural strength to support the weight of the masonry above it plus the goods shed which no longer exists but according to the historical survey was a large stone structure. Thus once the need for a buttress was established, the financial savings in quality stone it made possible would have been too good to miss.
And that brings a new dilemma for both council and developer. The Ancient Monuments and Archaeological Areas Act 1979 (as amended by several later pieces of legislation) regards as a historic asset "any building, structure or work whether above or below the surface of the land ..." and "any site comprising the remains of any such building, structure or work ..." The below-surface rubble legacy of the demolition of the ramp therefore carries more importance now that the ramp is missing (without demolition consent) because it is the only remains of the Grade II* listed structure that is no longer to be seen. No doubt there will be a desire to replace the rubble with ashlar to make the structure look like the artist's impression, but to remove the rubble and replace it removes the only remains in evidence of a listed structure, and that would require Listed Building Consent because it is a new requirement over and above cleaning and waterproofing. The current legislation expects the loss of a Grade II* listed structure to be "wholly exceptional" and only to be considered where there are "exceptional public benefits" (something that should have been properly taken into account when the original demolition decision was made in 2002, but it wasn't), and there are no public benefits. This is because the beneficiaries would only be the developer and whichever business opted to rent a vault, and these are commercial benefits and not public ones. If the council follows the legislation this time, any such application should be refused.
Go back to top index
Red Telephone Boxes
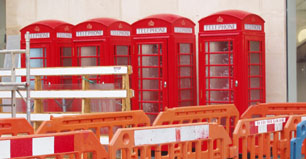 On Saturday 25 November 2012 we photographed the return of the Grade II listed red telephone boxes. This picture, unfortunately cluttered by the "keep out" barriers around Brunel Square, shows some of them in Brunel Square.
On Saturday 25 November 2012 we photographed the return of the Grade II listed red telephone boxes. This picture, unfortunately cluttered by the "keep out" barriers around Brunel Square, shows some of them in Brunel Square.
Unfortunately, although we are delighted to see them spruced up and back on public view, there are some unanswered questions. In the English Heritage List Entry Number 1395340 we read "Five K6 Telephone Boxes outside Bath British Rail Station". Our photograph shows only four. The other question is have they been re-erected in the right order? The listing text is again specific: "Central kiosk by W Macfarlane, Saracen Foundry (Glasgow), remainder Carron (Falkirk) Stirlingshire". So the obligation is to match the listing text and replicate the original row of five with the Macfarlane in the centre with two Carron ones on either side of it.
The application for Listed Building consent for the removal of the telephone boxes required "no work shall commence on the items specified below until full details are submitted to and approved in writing by the Local Planning Authority" and among the items specified was j) The re-erection of the 5 telephone kiosks. We can find no record of any agreement in writing on the re-erection of the 5 telephone kiosks, and no consented application in the planning system to reduce the number from five to four, a change which would require the express approval from English Heritage because their listing entry is very specifically for five, and furthermore for five in a specific sequence.
We hope that the current installation is temporary and a final installation to comply with the listing entry is to follow.
Go back to top index

